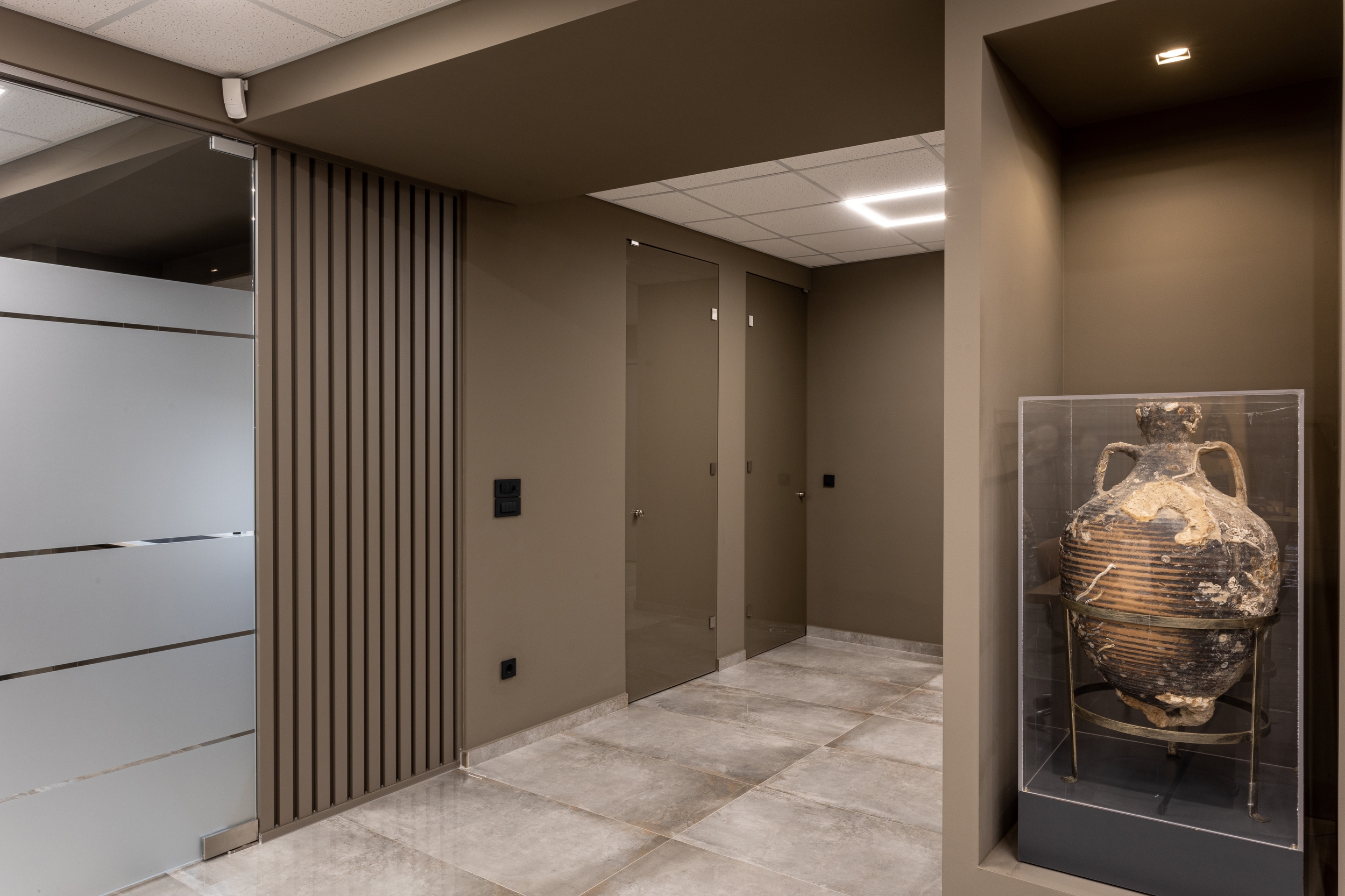Shipping offices in the southern suburbs
The project concerns the design study and implementation of the interior of a shipping company, in a newly built building in the southern suburbs.
Our main goal was to create a comfortable and functional workplace.
The overall space is organized with the main office area in a single open space parallel to the glass openings, combined with a space zone that includes the individual offices, auxiliary spaces and the meeting room.
The development of the offices, takes the best possible advantage of the continuous perimeter glazing, allowing natural light and greenery to enter the overall space.
The project includes plasterboard construction, electrical work, full network equipment installation and furniture design.
Photographer: Christos Karagiorgakis




















